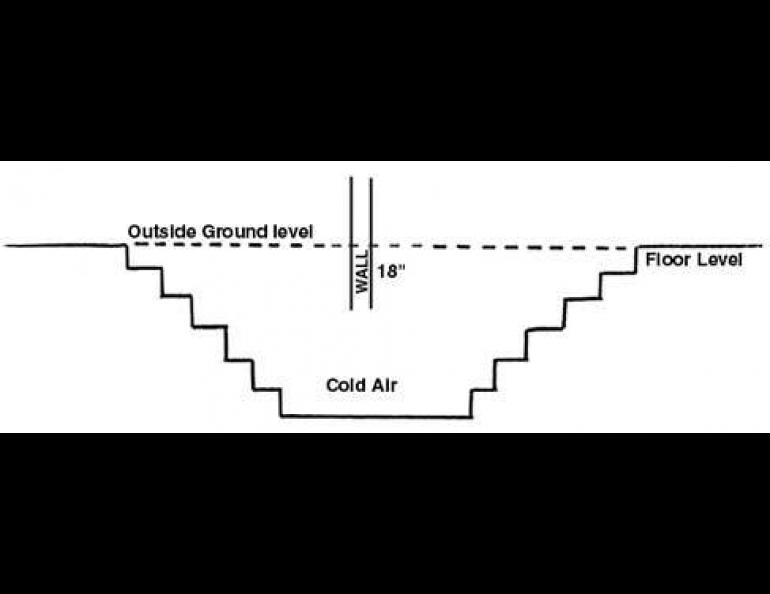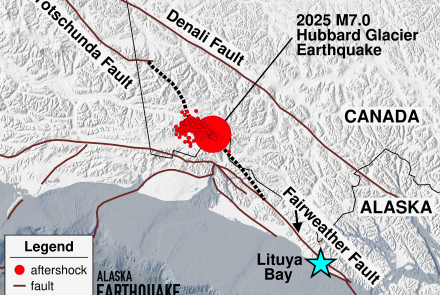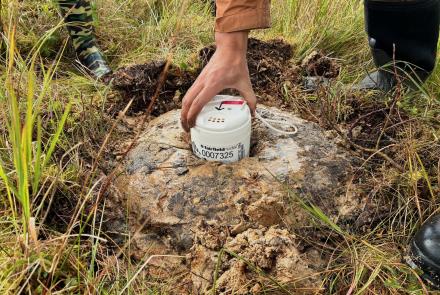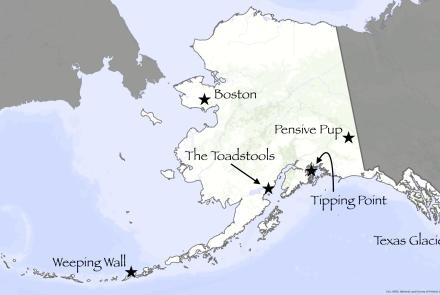
Cold Trap Entrance
If you are building an "interesting" cabin in the woods and want to keep winter heating costs down you might consider incorporating a cold trap entrance. You must be willing to put up with the inconvenience of climbing down and then up flights of stairs each time you enter or leave the house. However, climbing is good for the legs and the cold trap entrance avoids the drafts and heat loss of a conventional doorway.
The bottom of the barrier wall of the house should extend about 18 inches below floor and ground level (whichever is lowest) to prevent air flow. The cold trap entrance operates on the principal that cold air is heaviest and therefore settles downward. It forms a dense layer that inhibits flow of air through the entryway. The use of a solid door in a cold trap entrance is optional. However, it will impede the flow of cats, dogs, wolves, etc.





